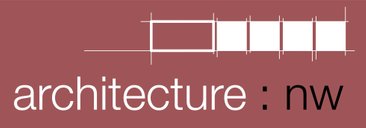Formed from the merging of two practices, architecture:nw and fleming james architects, CoARC provides a flexible and adaptable service to our clients through a collaborative approach.
CoARC is an RIBA Chartered Practice, and you can find out more here.
private house - belbroughton
Planning approval for this house extension, which was developed by CoARC, in Belbroughton was received in 2022, and the house was completed on-site in 2023. The house is situated in the Belbroughton Conservation Area, which is an area covered by Green Belt restrictions as well.
This domestic project opens the kitchen and living space out into the garden, replacing an existing glass-roofed and separated ‘sun room’. The scheme integrates the windows, roof lights and storage with a banquette seating with shelving to create a bespoke dining area to one side leaving a living space on the other half. The kitchen is rearranged to take account of the removal of the rear wall and opening out of the space but is largely in the same location. A small utility area and shower room is configured to the side to complete the new accommodation.
The proposed external materials are al to match the existing red brick with reclaimed bricks being used, and the natural slate roof. A proprietary additional liner is used under each line of slates where the pitch is low to enable the asymmetric gable.
The extension has a small timber lined single window that is combined with the internal timber banquette benching and storage solution.
Go back to the portfolio here
All images produced by Nick.








