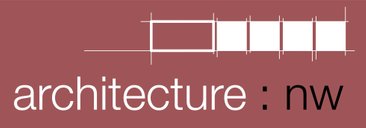Formed from the merging of two practices, architecture:nw and fleming james architects, CoARC provides a flexible and adaptable service to our clients through a collaborative approach.
CoARC is an RIBA Chartered Practice, and you can find out more here.
private house - solihull
architecture:nw was originally approached by the client in 2020 to review the potential of the house and enable the client to decide on their purchase. At the end of the year architecture:nw was engaged to commence the design work. The substantial renovation and extension scheme was given at given unanimous approval at the council and received approval in 2021.
The project includes extensions at the front, rear and into the loft space. The house will have a substantially upgraded thermal envelope with improvements to the retained fabric and high levels of insulation both to the new and to the refurbished elements.
The accommodation includes 5 bedrooms, 4 bathrooms, a generous hallway space allowing light to filter to the heart of the house from all floor levels, and also has three reception spaces including a 48 sqm living/dining/kitchen space with double sliding folding doors to the rear garden. The two main bedrooms at the rear both have Juliette balconies with sliding folding doors, as does the loft bedroom.
The external material palette is simplified to a light grey brick with Zinc rolled metal panels and a naturally coloured slate roof. Render is used to tie the original and extended forms together. The light grey brick contrasts with the neighbour's brick colour but is light in tone so that it is a subtle contrast and is sympathetic to the lightness of colour of the neighbouring houses' brickwork.
Technical design was completed by CoARC. The project was completed on-site in early 2024.
Go back to the portfolio here
All images produced by Nick.








