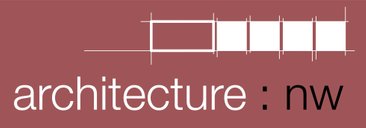Formed from the merging of two practices, architecture:nw and fleming james architects, CoARC provides a flexible and adaptable service to our clients through a collaborative approach.
CoARC is an RIBA Chartered Practice, and you can find out more here.
private house - solihull
architecture:nw was approached in 2019 by the client to increase the accommodation of their semi-detached house for the growing family. This included additional bedroom accommodation and bathroom/ensuite accommodation upstairs, a downstairs office space and new kitchen /diner/living room addressing the garden.
The new extended ground floor accommodation includes a recessed all-glass corner which opens out to the garden. A mixed grey brick compliments the existing render. Recessed stack bonded soldier course brick panels also provide additional subtle articulation of the surfaces and variation in the material patterns on the elevations. The original red brick will all be changed to render, leaving the proposed plain mixed brindle red tile as well as the existing mixed red pantile to give a colour accent. The plain tile is also used as a hanging tile detail over the master bedroom Juliette balcony.
The full scheme was approved in two stages, firstly as a rear two-storey extension and garage development, and secondly as a certificate of lawful development for the hip-to-gable conversion and dormer addition, both in 2022. The technical package has been completed by CoARC, and the scheme started on-site in 2023. The images above show both the scheme for planning and the combined scheme including the planning permitted works and the permitted development roof works.
Go back to the portfolio here
All images produced by Nick.












