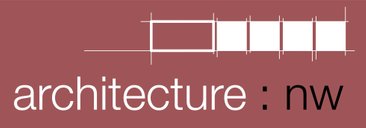Formed from the merging of two practices, architecture:nw and fleming james architects, CoARC provides a flexible and adaptable service to our clients through a collaborative approach.
CoARC is an RIBA Chartered Practice, and you can find out more here.
private house - solihull
architecture:nw was approached by the client just before the COVID lockdowns, so the scheme development continued through remote engagement. The 1970s house had a previous single-storey extension, and the idea was to use this as a basis for a new structure above and additionally increase the porch size. The house sits at the end of an Edwardian terrace with half-timbered frontages and darker red brickwork so has always seemed incongruous with its neighbours. The intention of the design as well as to create the increased family accommodation was to bring through material and colour palette a harmony betwen the house and it neighbours. The extensions at the front, and to the side, improve and increase both the ground and first-floor accommodation. The ground floor accommodation is reorientated to the east and south to look onto the side garden and benefit from morning and day sun.
The first-floor black timber-clad dormer extension creates two new bedrooms, one with an east-facing Juliette balcony over the garden. At the front, a new entrance is formed from the new extension and a study room is built over with a twin aspect.
Black brick is used for the rearranged porch accommodation with study over which acts as a jointing element between the retained 1970s form on the west side of the house and the reorganised east side with extensions. White render was proposed for all of the brickwork initially simplifying the material palette further.
Planning permission was obtained in 2022, and the technical package was produced later in 2022 by CoARC.
Go back to the portfolio here
All images produced by Nick.











