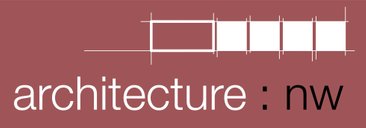Formed from the merging of two practices, architecture:nw and fleming james architects, CoARC provides a flexible and adaptable service to our clients through a collaborative approach.
CoARC is an RIBA Chartered Practice, and you can find out more here.
private house extension - warwickshire
See an animation of this scheme here.
a:nw were asked to review the accommodation of a 1990s detached house in a Warwickshire village location. The accommodation review was to look to provide an additional reception room to be used as a family room, and also to provide an entrance from the garden with a boot room, as the current access through the living room french doors did not work for the family.
a:nw looked at a number of plan options and also at a number of schemes that looked to be a seamless extension of the original house or a more contrasting extension that used common materials but provided an architectural expression that followed the function - large glass windows on to the garden with solar shading due to the orientation for example. The option shown above used a combination whereby the two storey component of the extension is expressed as though part of the original house configuration, with matching detailing and fenestration, and the single component that utilises oversize glass windows is expressed as modern element that is clearly an addition, and makes the most of expressing this different language possible by modern glazing and structural technologies.
Go back to the portfolio here
All photographs taken by and images produced by Nick.









