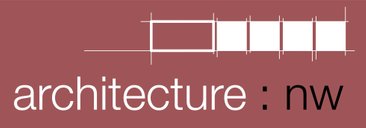Formed from the merging of two practices, architecture:nw and fleming james architects, CoARC provides a flexible and adaptable service to our clients through a collaborative approach.
CoARC is an RIBA Chartered Practice, and you can find out more here.
private house redevelopment and extension - south london
(Professional photos to follow soon)
a:nw was approached to look at an Edwardian Terrace house in South London and provide a new internal arrangement that allowed for a more contemporary use of the space. Typical of the period the rear projection was not at full floor levels and accessed off a part way landing to each floor. To create a space on the ground floor for an open kitchen accessing the rear garden the ground floor level had to be dropped. By lifting the roof level higher once the new extension was beyond the rear projection the kitchen could be provided with a lofty glass sliding screen. Together with a frameless slot roof-light the=is north facing kitchen has a wealth of day light without glare.
Internally a large reception room was created on the ground floor, and on the upper floors, a master suite, 3 further bedrooms, a playroom (with bi-fold doors and a frameless glass balcony) and two family bathrooms. a:nw worked closely with The English Lime interior designers to ensure there was a careful and coordinated mix of modern aesthetics with period detailing.
The extension is finished in London stock brick and Anthra-zinc cladding by VM Zinc. The flat roof is dressed in a sedum finish. Slimline bifold and sliding doors are by Fineline aluminium.
The house was stripped back to structure and had been completed with the integration of some of the latest home AV, IT lighting and other services working from wireless hubs. The thermal insulation levels are above building regulations levels. Windows and doors were replaced throughout and roof was stripped of the 1980s replacement concrete roof tiles and re-roofed with real slates. All windows have been replaced with new replacement wooden sash windows that keep all the same sight-lines and glazing bar arrangements as the originals.
The basic scheme of twin level deck outside the extension doors was enhanced further by Byron Thomas Landscape design to create a family garden with a beautiful planting arrangement around the lawned area.
Go back to the portfolio here
All photographs taken by and images produced by Nick.

























