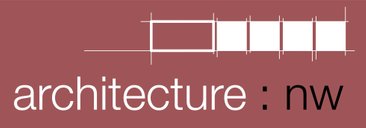Formed from the merging of two practices, architecture:nw and fleming james architects, CoARC provides a flexible and adaptable service to our clients through a collaborative approach.
CoARC is an RIBA Chartered Practice, and you can find out more here.
belmayne house - birkdale preparatory school
A Victorian three storey villa building until recently used as multiple tenancy offices was totally refurbished stripping the building back to its masonry shell and rebuilding and also extended to form new pre-prep accommodation for the preparatory school. The contemporary local stone extension flows via the new decked outdoor play area to a timber clad external classroom with tiered seating integrated into the sloping site. Six new classrooms are complimented with many other ancillary teaching rooms including a library, music room, food science room, and art room. Light is brought into the building at all opportunities with glazed screens, roof lights and new feature windows. Lacquered plywood walls and ceilings feature in the new art room, and like Clarke House a living sedum roof on the outdoor teaching area features. Despite the sloping site and three storey accommodation the new works allow for a fully accessible building. Nick was lead architect and Project partner for this project whilst at adp.
Go back to the portfolio here
Photographs taken by Nick or supplied for use by Birkdale school.

















